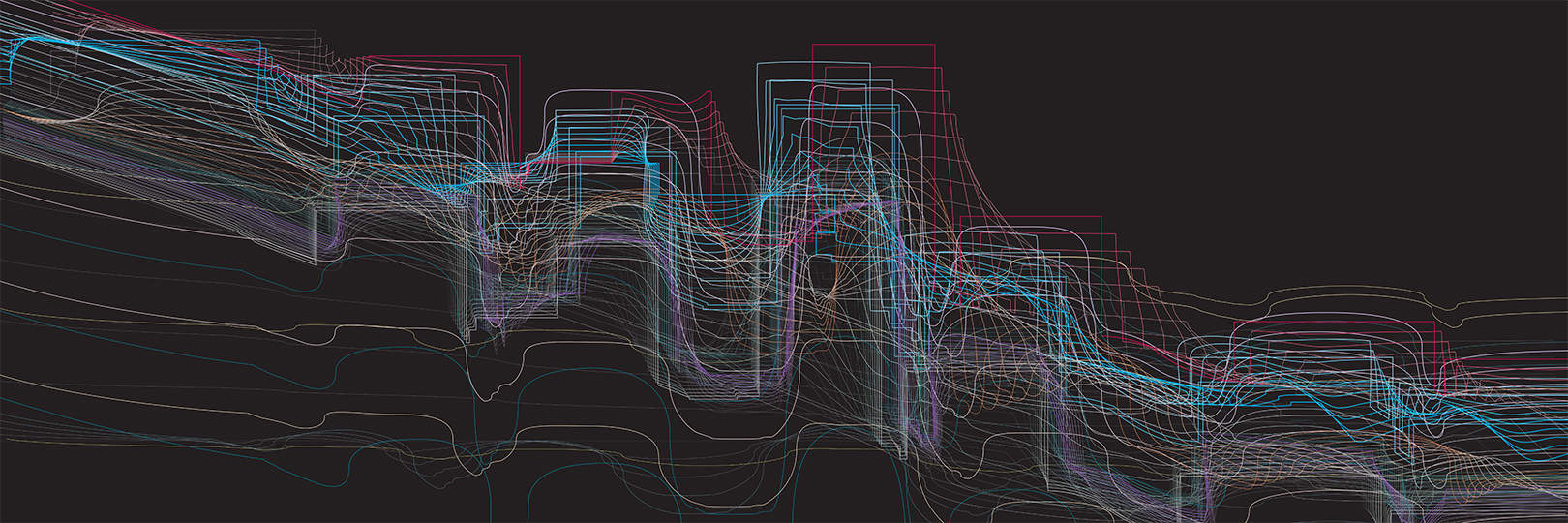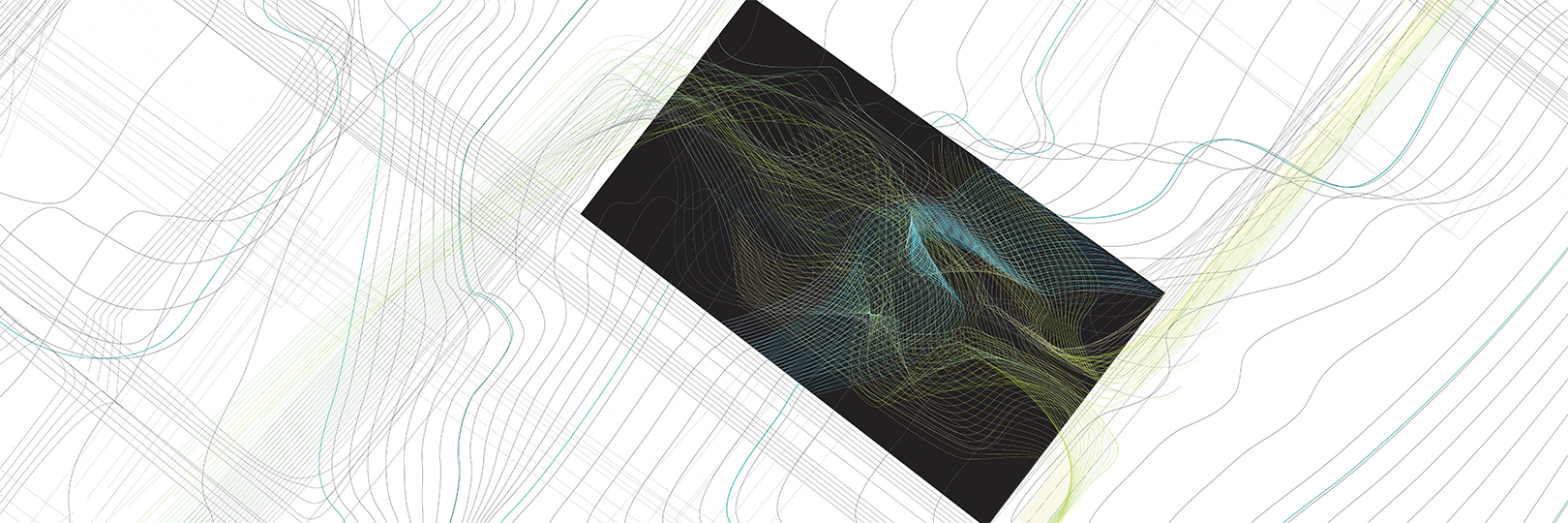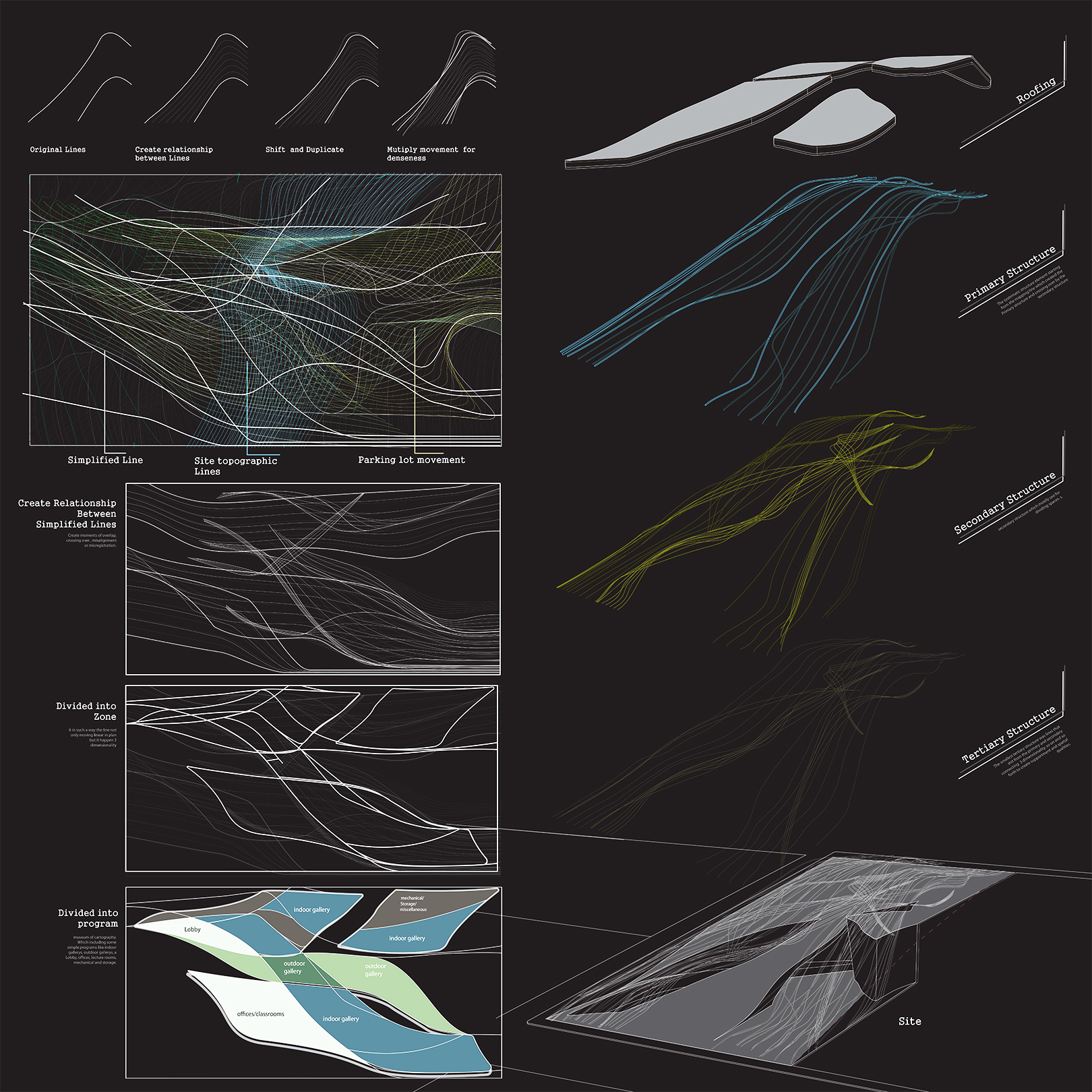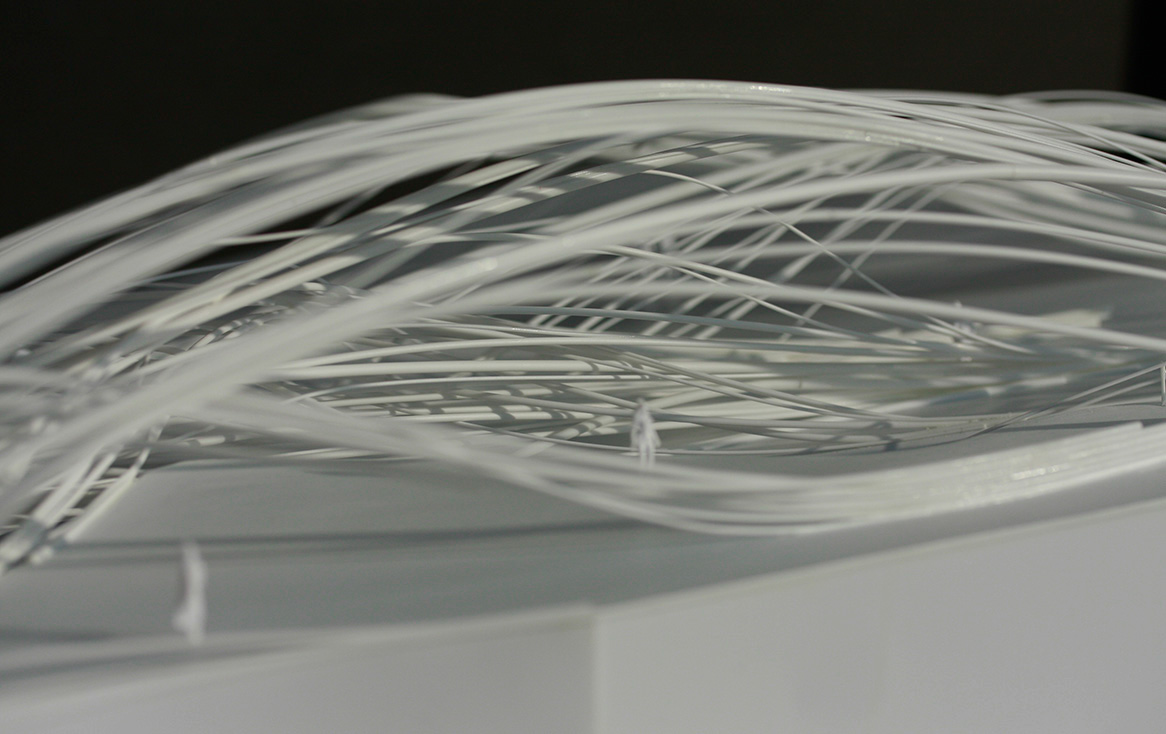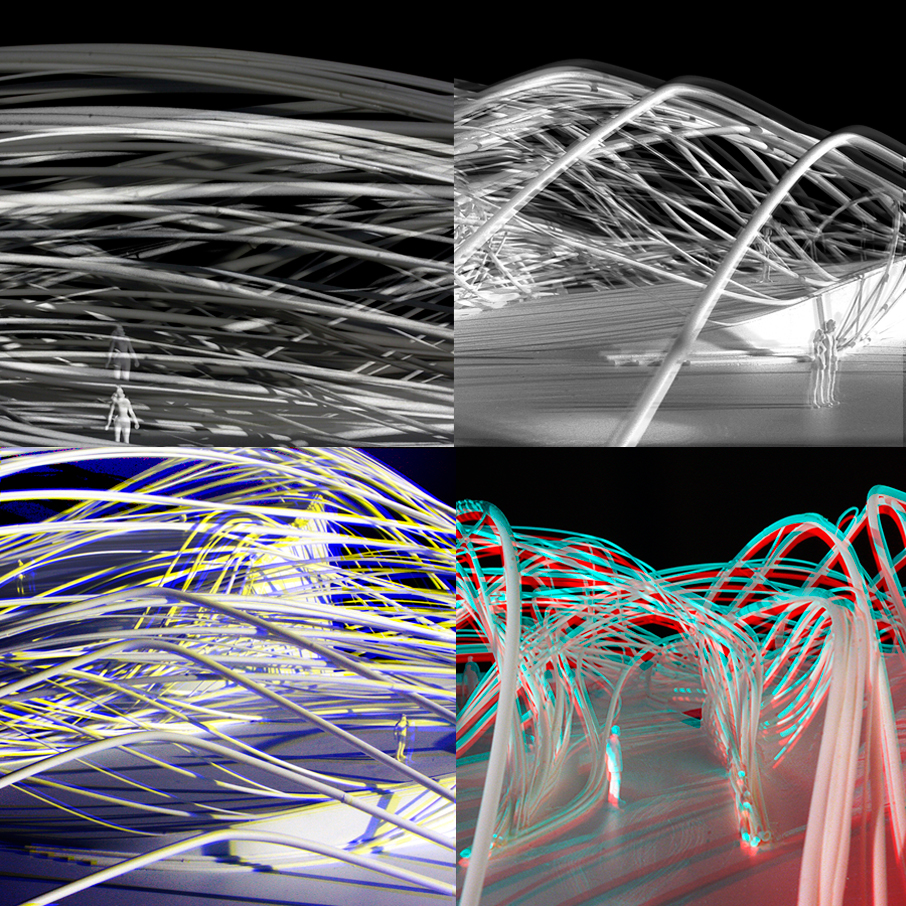Museum of Cartography
In this creation of lines, I was interested in mapping two condition of the city, the first was mapping the topography of the city including my site, which have a dynamic topographic condition. And it is also address the condition of Downtown Los Angeles was uniquely located on a sloping landscape other then most of the city centers was build upon flat lands. The second is the mapping to address the original site function and how it connecting to the city, a parking lot. It shows the linear movement of the cars that move through the parking on site. In viewing some of those early drawings, a couple of key affects was interested me, as you can see in this drawings, there are moments of overlap, crossing over , misalignment or misregistration.

